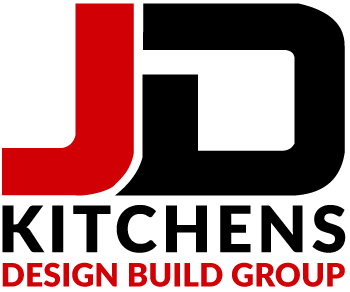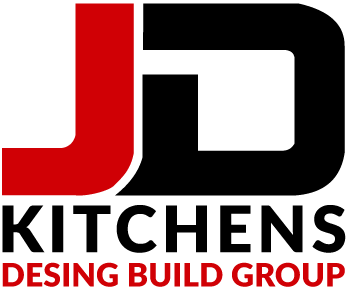Generally speaking, a kitchen remodel can be broken down into two main project types:
In a “remove and replace” project there are no major modifications to the basic kitchen layout. This type of project simply involves removing old items and installing new ones in their place. For the kitchen, this typically includes some combination of flooring, countertops, cabinets, appliances, sinks, faucets and lighting.
A “remodel” project, on the other hand, includes major reconfiguring of the kitchen design for improved functional layout, additional storage, new dining space, updated electrical and plumbing needs and more. In short, major remodeling is recommended when your objectives cannot be realized within the existing four walls.
Establishing the depth of your kitchen renovation needs will help you narrow choices as you move through the remaining project planning steps.
Project process
Product Selection
Once design style, functional requirements, scope and investment have been established, the task of product selection will be much easier. Knowing where to splurge and where to scale back to get the most return on your investment takes a bit of thought. In our experience, it is worth considering reaching out to design professional to help you make some choices. This is a unique process and it is something that the every-day person does not do every day and the JD Kitchens Design Build Group owners have been doing kitchen designs for decades.
The strongest visual statement in your new kitchen design will be made by your cabinetry selection. It will also have the most impact on your wallet, as the largest portion of an average kitchen project is usually in the cost of cabinetry. Whether you select ours, or another brand, there are some important considerations in choosing your cabinets:
Ultimately, the products you select should be of the best style and quality.
Design Options
Your kitchen design choices affect the look of your home. Good design is scalable. If the level of investment is a concern, there are a number of ways to personalize while scaling back features and cost.
For example, choosing a less costly cabinet door style can still embody the look you’re striving for with thoughtful placement of details such as columns, glass doors, moldings, hardware, etc. Creative use of color and accent pieces to dress up the space will also make an impact on your vision.
If you are struggling with the design and/or planning of your kitchen project, consider hiring a design professional. They do these projects every day and can help with the hard choices.
Professional Services
The final consideration in your planning is who will help you with your project. The service people you employ are actually the most critical in terms of project investment because kitchens are typically built from scratch on site from a set of blueprints and literally hundreds of parts and pieces from a wide variety of suppliers.
With so many suppliers and service people involved such as your designer, cabinet manufacturer, shipper, appliance distributor, countertop fabricator, contractor/installer, carpenter, plumber, electrician, etc., any number of errors can be made during the course of your kitchen project. Such errors can add stress, frustrating delays, or considerable dissatisfaction with the overall project.

Project Scope
Establishing specific parameters is an important step in the project plan. Here you’ll consider whether you’ll simply remove and replace existing kitchen cabinetry or perform a complete remodel that may alter the existing kitchen footprint.
Kitchen renovation projects generally fall into one of two categories: remove and replace, or complete remodeling. Determining which type of renovation you will be undertaking is the first step in defining scope.
Remove and Replace
A remove and replace project can be defined as the change-out of existing kitchen cabinetry without any major modifications to the basic kitchen layout. In other words, it entails the removal of old items and installation of new ones in their place.
In a kitchen remodel, you might choose to replace some or all of the following elements:
Some homeowners might want to tackle some of this work themselves, hiring specialty contractors for the more difficult tasks. Many suppliers also provide cabinet installation services for an additional fee. If you want more extensive help, kitchen designers, remodeling contractors and design/build firms can provide design, installation and project management services.
Major re-configuring of the kitchen design is possible within the existing four walls of the space, enabling improved functional layout and creation of additional storage space and casual dining areas. When making such extensive changes, the creativity and functional problem-solving of a professional kitchen designer is a worthwhile investment.
Complete Remodel
In a full kitchen remodel, more drastic changes are implemented when your objectives cannot be realized within the existing four walls. Typically, the process begins with the “gutting” of the entire existing kitchen by tearing out the walls, insulation, wiring and piping down to the framing. Why go so far? Older homes often have outdated plumbing, electrical and mechanical infrastructure that can’t run all the modern amenities. Extra insulation can help keep your home warmer in winter and cooler in summer. Gutting a room also provides the best opportunity to add structured wiring for all your phone, fax, Internet, television and networking needs.
Remodel work may also include expansion efforts to increase the square footage of your kitchen footprint by moving walls into adjacent spaces, removing walls to create one larger space, or by building a new addition to your home.
A project of this size requires skilled labor from several different trades, which means it also requires a project manager. If you’re not up for doing it yourself, a general contractor or design/build firm can do it for you. Some kitchen designers and architects also provide project management services.

Plan for the Right Investment
Kitchen remodeling can range from a few hundred dollars to many thousands of dollars, but when done right, it will bring benefits for years. Depending on the amount of remodeling to be done, expenses can generally be broken down to the cost of labor, mechanical updates and new fixtures. Calculate target allocations within your investment plan and use our handy personal planner to see how much we recommend for each area.
Creating a Budget
Most homeowners have an idea at the outset of how much they want to spend. However, deciding how to allocate those dollars can be confusing, especially with all of the options that are available.
A recent national survey conducted by the National Kitchen & Bath Association offers a guideline for allocating your construction budget. They found that, on average, consumers working with a kitchen designer spent:
- 48% on kitchen cabinetry
- 18% on countertops
- 15% on appliances
- 6% on faucets/sinks/plumbing
- 5% on lighting/electrical
- 5% on flooring
- 3% on wall treatment/molding/trim
Contact Us
Not sure what to do next ? Who to call ? Which company to go with? How does the remodel thing work?
Call us today at 770-516-1602 – 770-516-7253, set up a free consultation. We will answer all your questions.
JD Kitchens Design Build Group can handle all of your project needs, complete…… for a happy experience.
A completed project, start to finish, no one else to call.

